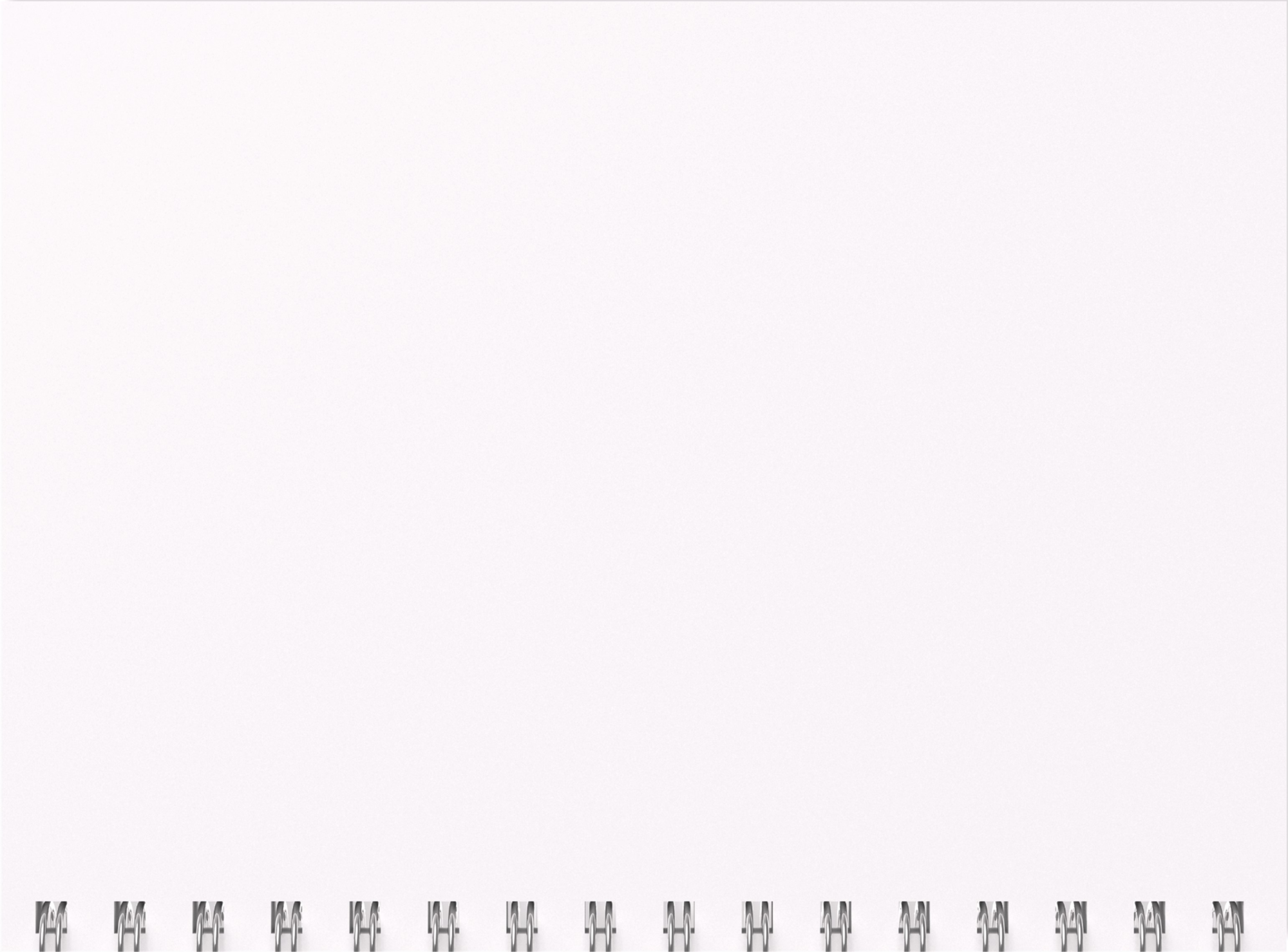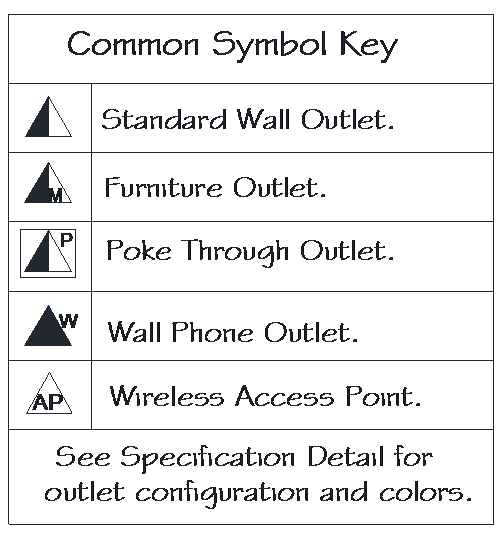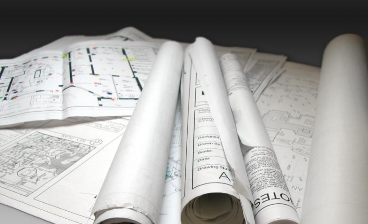Management

As-Built

Location Plans




Projects typically begin with a set of floor plans. We find that furniture plans in CAD (dwg) format provides for the best results. Each location has a symbol and number designation. The number
can take on many forms as recommended by ANSI/EIA-606B. We recommend keeping it simple using sequential numbering. Having multiple IDF's you
would add an IDF designation and with a multi building campus you would add the building designation to the format. Symbol designations
on the floor plan provides instructions for the installer. Mounting heights, outlet color, cable quantity and type are some of the variables encountered.
Keeping your floor plans current will serve your IT and administration staffs well into the future.





